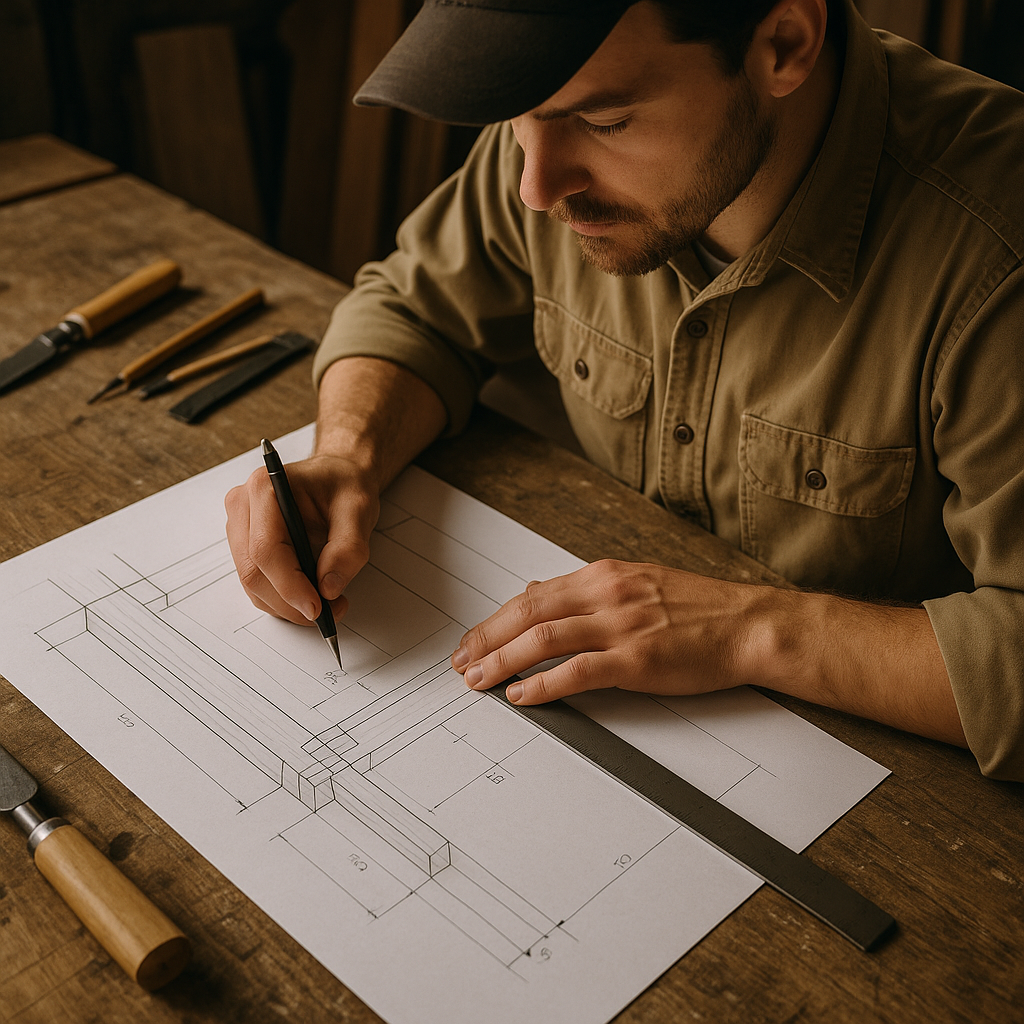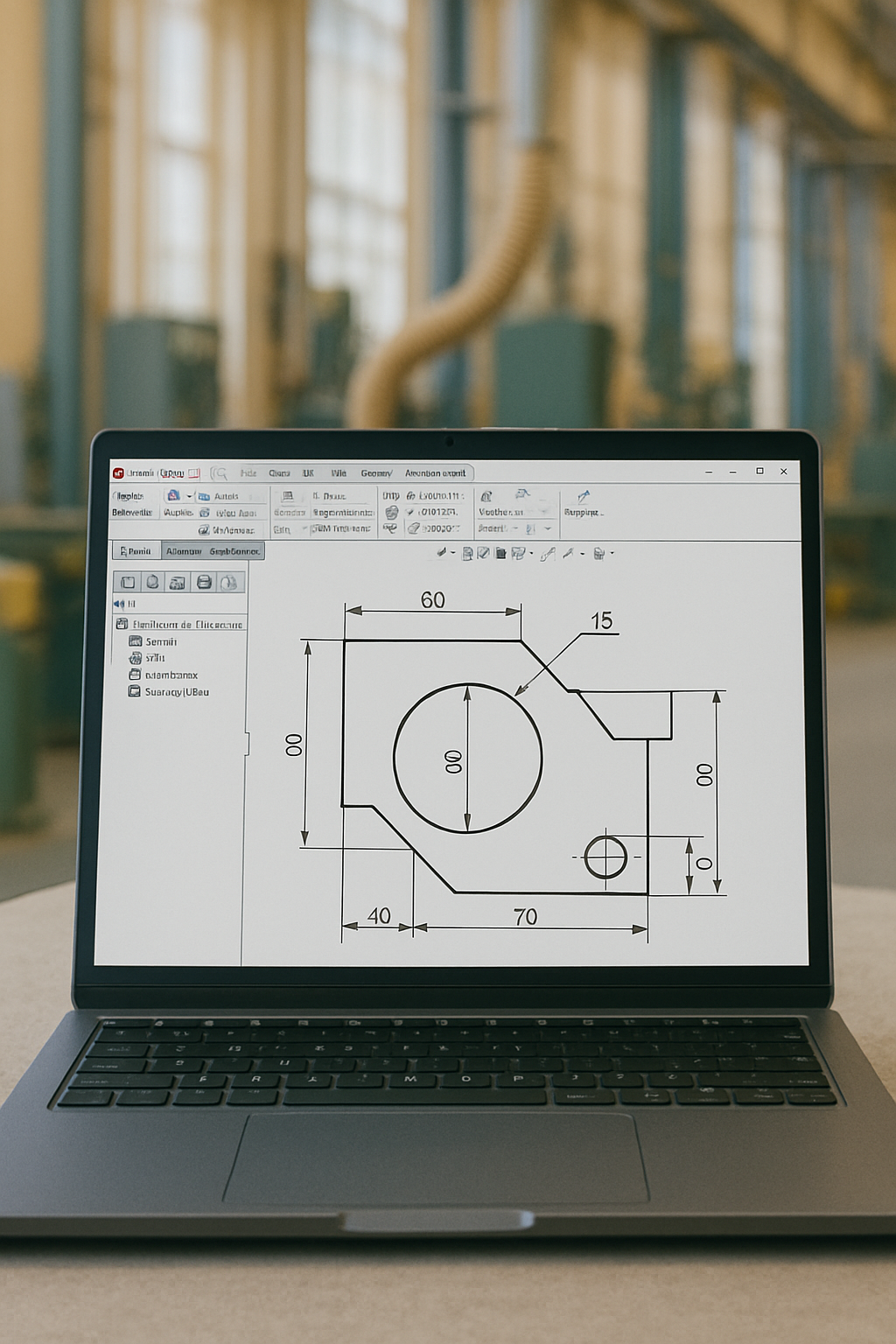
Design and drafting for custom joinery
From 3D CAD models to production-ready drawings, I provide digital design solutions that streamline your workflow and elevate your builds
Deliverables for Shop Drawings & CNC Drafting
2D Technical Drawings
Floor plans, elevations, sections, and detailed views with dimensions.Exploded Views
To show part relationships and assembly logic.Material & Hardware Specs
Clear labeling of panels, edges, and fittings (hinges, slides, etc.).Cutting Lists / Part Lists
Optimized and labeled for production.CNC-Ready Files (optional or upon request)
Nesting layouts and toolpath-ready DXF/DWG files formatted for your CNC setup.PDF Presentation Set
Clean, printable drawing package for client and workshop review.
Joinery Design service provides a complete package
High quality images
Clean, professional visuals of your project — ideal for client presentations and marketing.Sketch up Model
A 3D model you can rotate, edit, and review.
Renders High Quality images
Photo-realistic images that help visualize the final look with materials and lighting.
Quick turnaround
Fast and reliable delivery to keep your project on schedule.
Revisions according to needs
design revisions included to match your feedback and final goals.
2D Technical Drawings
Floor plans, elevations, sections, and detailed views with dimensions.
PDF Presentation Set
Clean, printable drawing package for client and workshop review.
3D CAD Modeling for Complex Parts
Complex Geometry Modeling
Accurate 3D models of intricate or non-standard parts, ideal for projects that require precision and technical detailing.Visualizations
High-quality 3D models that help visualize how a part or assembly will look and function before it’s made.
Prototyping
Models are optimized for rapid prototyping, whether you’re using 3D printing, CNC machining, or other fabrication methods.
Manufacturing-Ready Models
Detailed, production-ready files with all the tolerances, clearances, and technical considerations.
Revisions according to needs
design revisions included to match your feedback and final goals.
2D Technical Drawings
Floor plans, elevations, sections, and detailed views with dimensions.
PDF Presentation Set
Clean, printable drawing package for client and workshop review.




